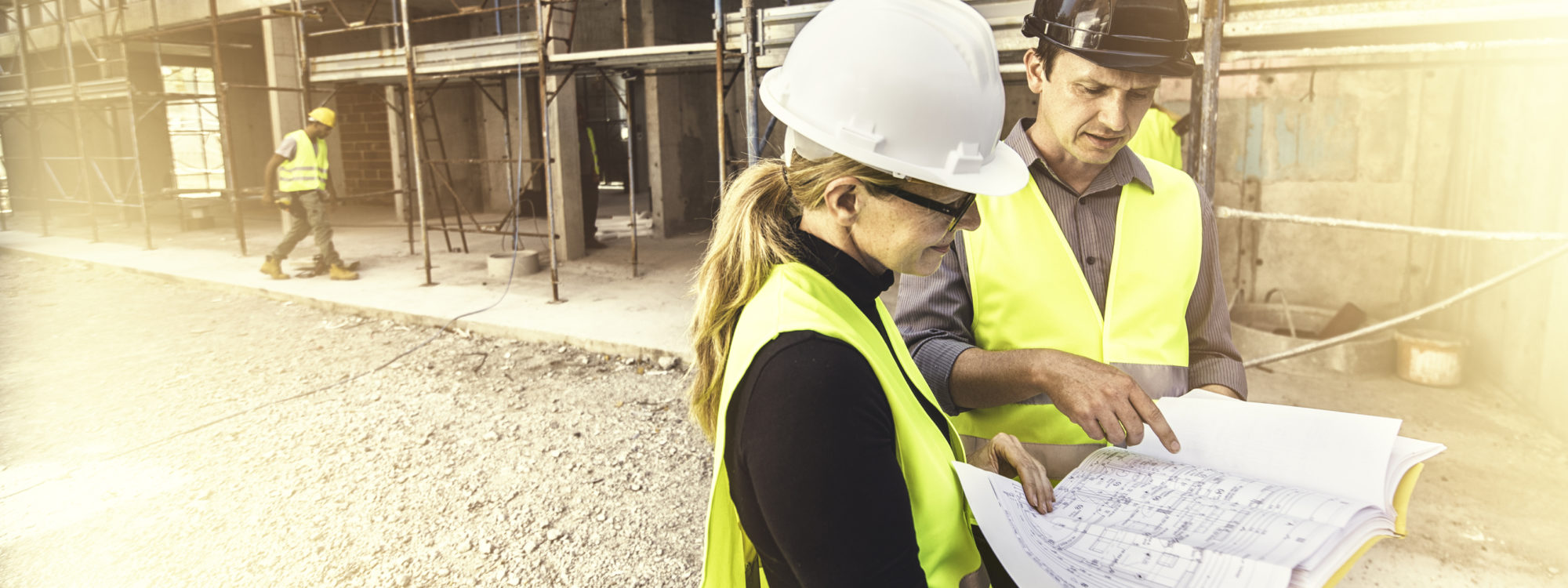Our comprehensive structural engineering services include a variety of services for new construction or renovations for:
-
- Schools
- High-rises
- High tech buildings
- Retirement residences
- Healthcare facilities
- Commercial plazas
- Multi-unit residential and mixed-use buildings
Preliminary Studies
For larger studies, Cunliffe & Associates will conduct pre-planning session(s) with developers and/or owners to strategize the best course of action to move forward to meet your needs in a cost-effective manner. These studies help determine project feasibility as well as identify potential materials and costs. C&A examines the costs of various structural concepts and buildings materials and makes recommendations based on both the owner and architect’s requirements.
 Structural Analysis and Design
Structural Analysis and Design
C&A will analyze your current facility/building structure and use computer modeling to develop a design solution that will realize the architectural vision. Our team designs structures incorporating current code requirements and the latest technical and research information available. In this phase we analyze the structure for load combinations including the dynamic and static analysis of structures under wind and earthquake loading using the world-standard CSI ETABS software.
C&A’s design goal is to create safe, cost-effective structures while realizing the architectural design intent. We design in an extremely thorough manner, with extensive detailing.
Drawings and Specifications
C&A’s structural drawings and specifications are extensively detailed when compared to industry “standard.” Unlike our counterparts, C&A includes fully detailed reinforced drawings, saving the contractor time and effort in preparation of shop drawings, while minimizing the opportunity for a mistake. The level of detail provided in C&A’s structural drawings and specifications help ensure more accurate cost estimation and fabrication.
C&A utilizes AUTOCAD and BIM Revit, an integrated and object-based software, allowing all disciplines to compare drawing components, resulting in efficient, accurate and economic designs. At C&A there is no upcharge to have your design drawings prepared in Revit.
 Reports and Investigations
Reports and Investigations
As the Ottawa area structures age, more and more sites require investigations to gauge how much life is left in the buildings, if it is nearing the end of its lifecycle, and what can be done to extend the life of a building. Our services include structural building assessments and condition reviews for existing structures, allowing clients to ensure the structural integrity of their buildings are maintained in a safe, working condition for years to come.
Numerous area properties groups, institutions and government operations trust C&A to conduct these investigations because of our expertise. Rather than simply producing a generic report, C&A tailors its investigation services to fit your needs.
C&A’s building condition reports can serve as a preliminary investigation to help inform decisions on whether investments into your current structure will pay dividends in the long term.
 Supervision and Inspection
Supervision and Inspection
C&A provides on-site supervision and review to ensure compliance with structural drawings and specifications and to efficiently respond to questions arising during the construction. At C&A, we see ourselves as an integral part of the construction process. We look ahead to the next stages instead of simply providing single point-in-time check-ins.
We strive to maintain a greater site presence than our competitors with regular site visits, even daily if required. If an issue arises when we aren’t on-site, we take the necessary steps to help remedy the issue as quickly as possible. Our timely response to site issues is greatly appreciated by the construction industry and helps to maintain schedule saving contractor time and minimizing delay.


